Sureka Sunrise Meadows
By Sureka GroupLocation: Howrah, Howrah
-
RERA
RERA Details123
WBRERA/P/HOW/2023/000096 -
New Complex Under Construction
-
 Types
Types2,3 BHK Available
-
 Possession
PossessionJun, 2028
-
 Units
Units632
-
 Tower
Tower4
-
 Floors
Floors20
-
 Area
Area5.16 Acres
Why you should consider Sureka Sunrise Meadows ?
- Breathe easy every day with 80% open space promoting clean, fresh air
- Stay well-connected, just 15 minutes away from the vibrant heart of the city
- Enjoy excellent connectivity, only 6 minutes drive to Santragachi Railway Station junction
- Hospital, school, and essential services are conveniently located within just 1 KM radius
- A Lifetime south-facing flat ensures constant natural sunlight and free-flowing cross ventilation always
- Choose luxury living with a G+1 Clubhouse or premium 3-side open flats
- Serene natural water body with a relaxing fishing deck for peace and weekend leisure
Floor Plan
Neighbourhood
-
Julien Day School (3.7 KM)
-
Podar International School Howrah (6 KM)
-
Delhi Public School (8.3 KM)
-
Howrah Railway Station (9.4 KM)
-
Narayana Hospital (4.2 KM)
-
Indian botanical garden (6.4 KM)
About Project
Ideal for families and individuals seeking tranquility without compromising on comfort, it also presents a smart investment option that ensures long-term value and lasting satisfaction.
Address: 2, Kona Expy, Kamrangu, PS Jagacha, Howrah, West Bengal 711302
About Developer
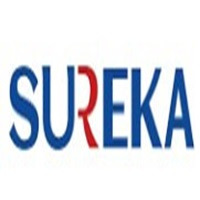
Every Sureka property is designed with a focus on both aesthetics and comfort, ensuring that future residents enjoy spaces that are not only functional but also visually appealing. The group strives to create homes that blend modern design with the needs of tomorrow’s homeowners.
Lorem Ipsum is simply dummy text of the printing and typesetting industry. Lorem Ipsum has been the industry's standard dummy text ever since the 1500s, when an unknown printer took a galley of type and scrambled it to make a type specimen book.
-
outdoor amenities
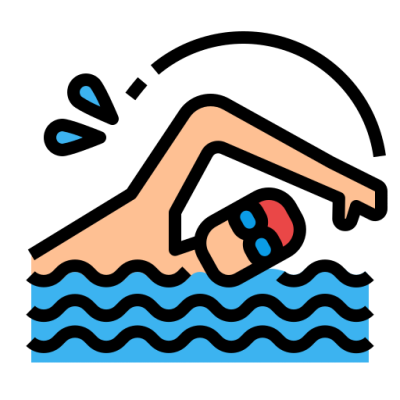
30 metre long swimming pool

Pet friendly zone

Kids’ splash pool

Bar B Que Zone
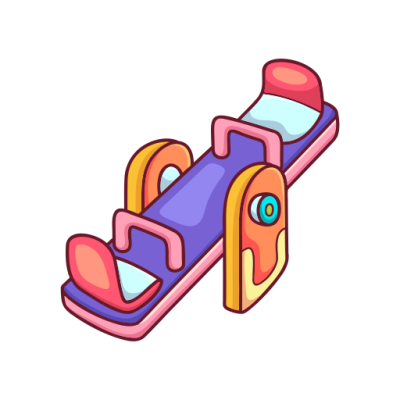
Kids’ play area

Natural pond with indigenous fishes
-
Indoor amenities

Cards Room
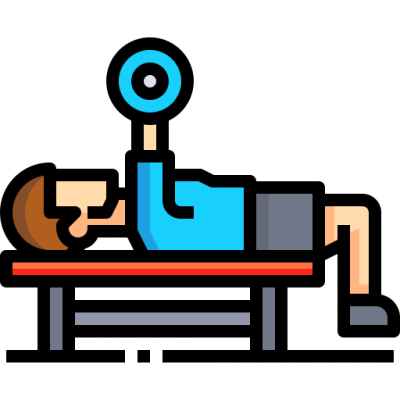
Gymnasium
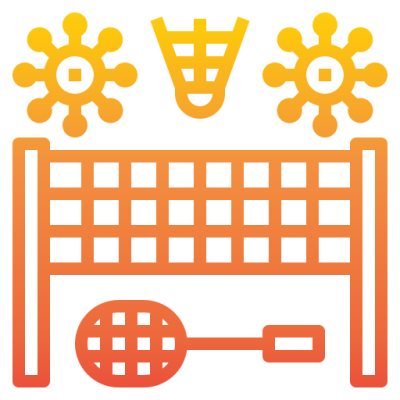
Badminton Court

Play Station Room

Banquet Hall

Library
-
Security amenities

3 tier security system

Fire door at fire escape staircase
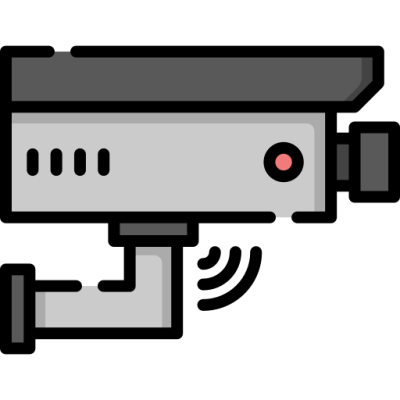
CCTV surveillance
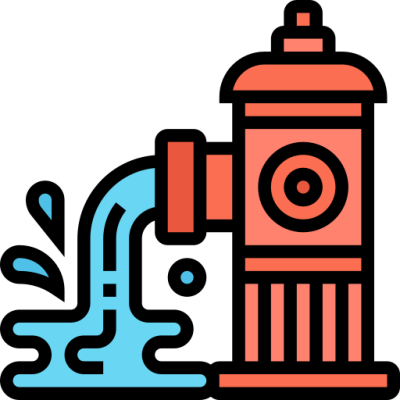
Fire hydrant system in common areas


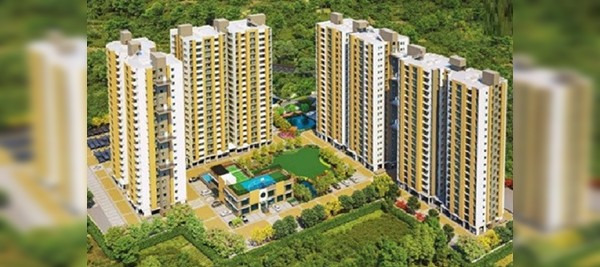
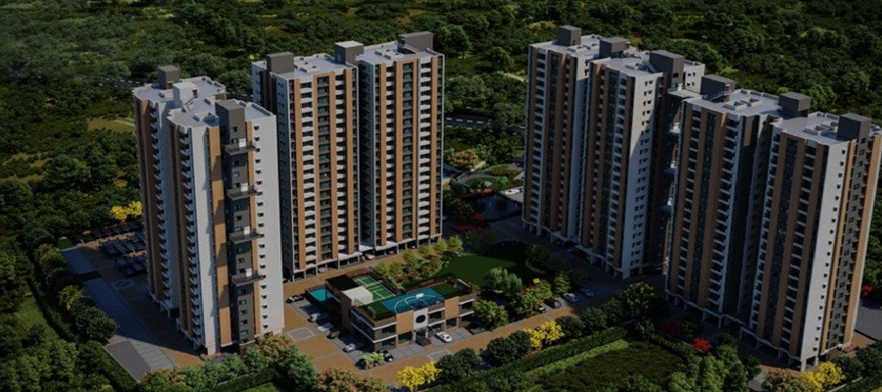
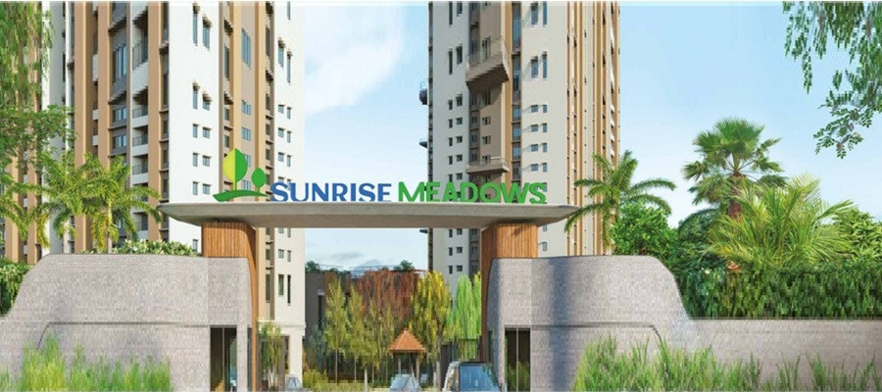
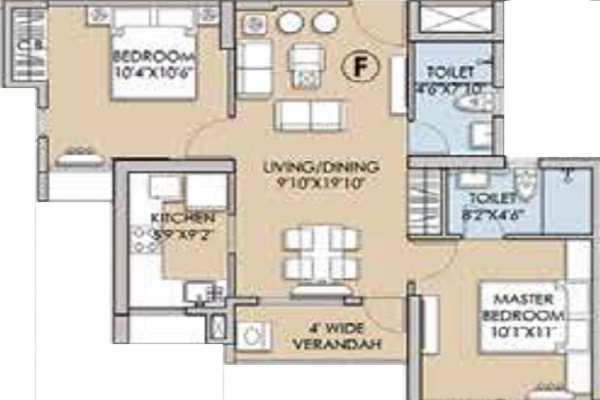

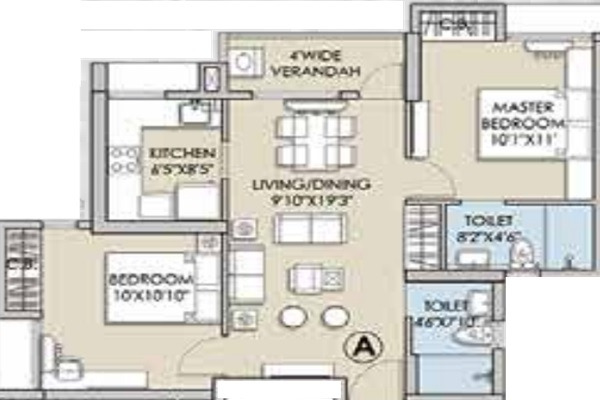
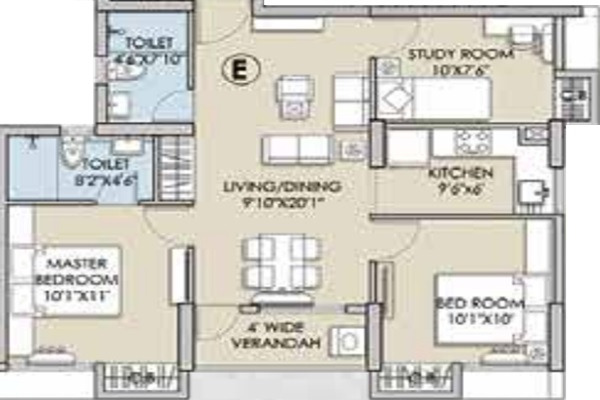
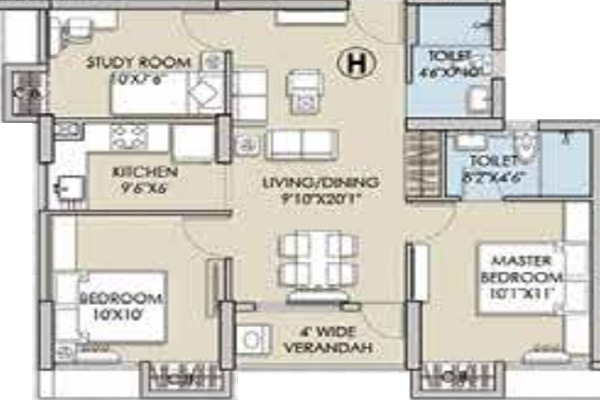
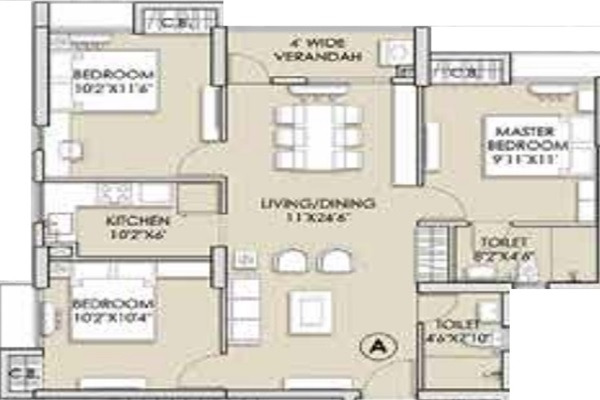
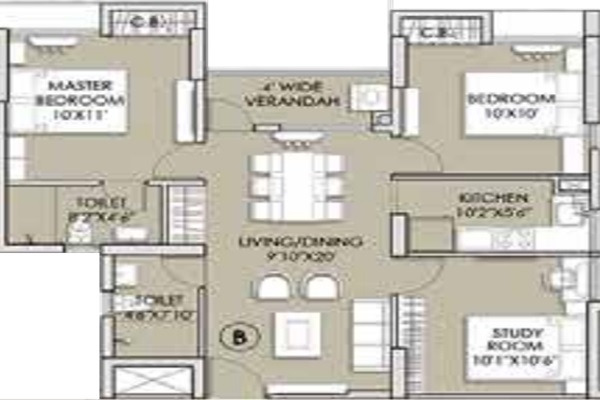

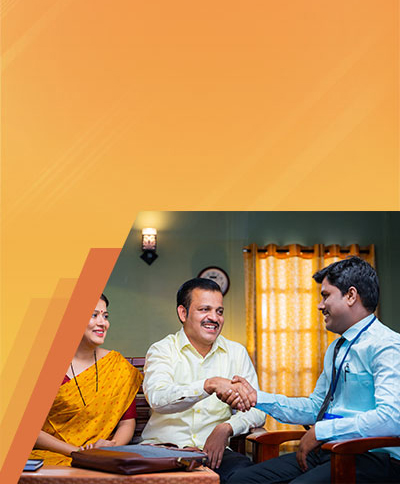
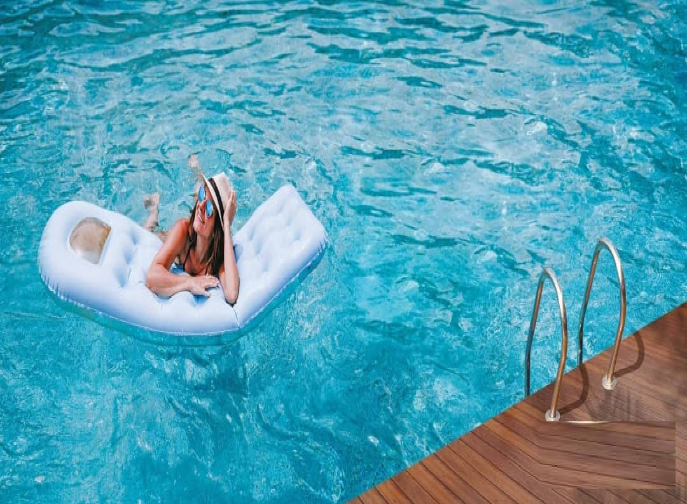
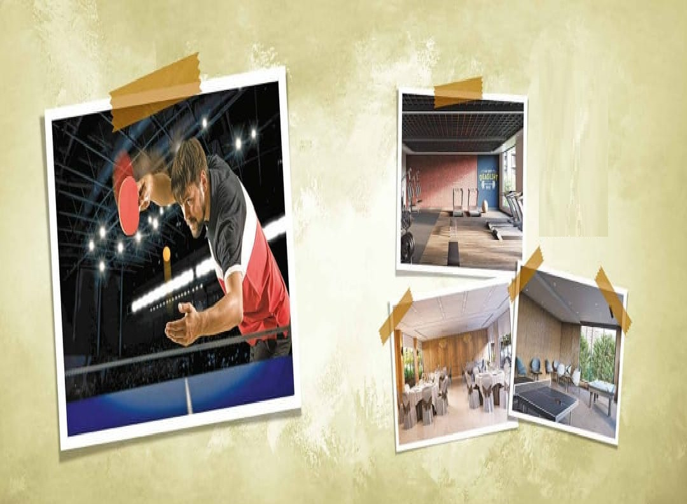

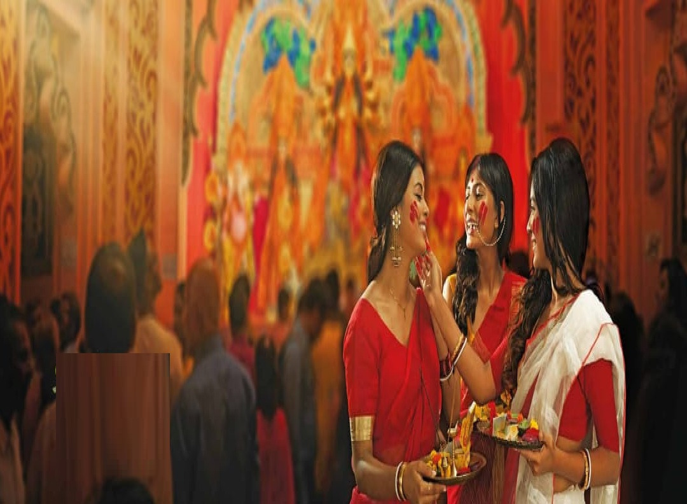
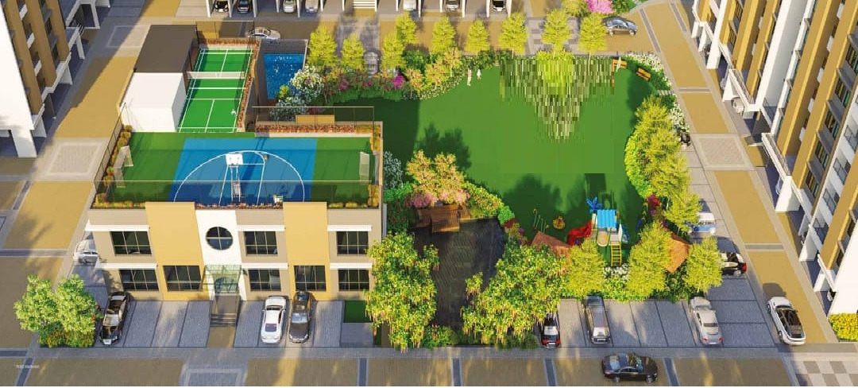
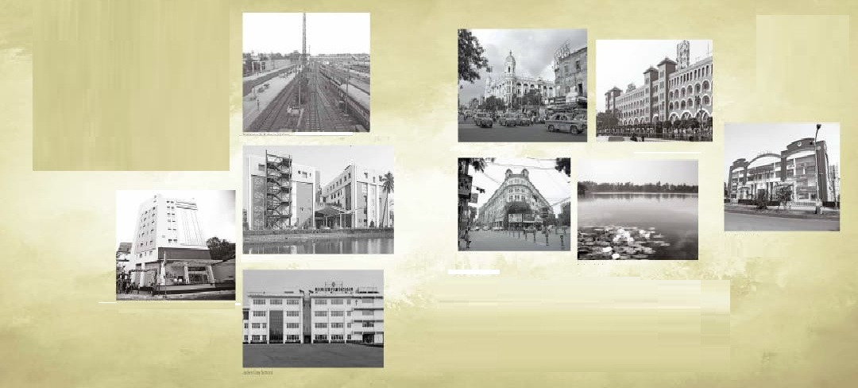
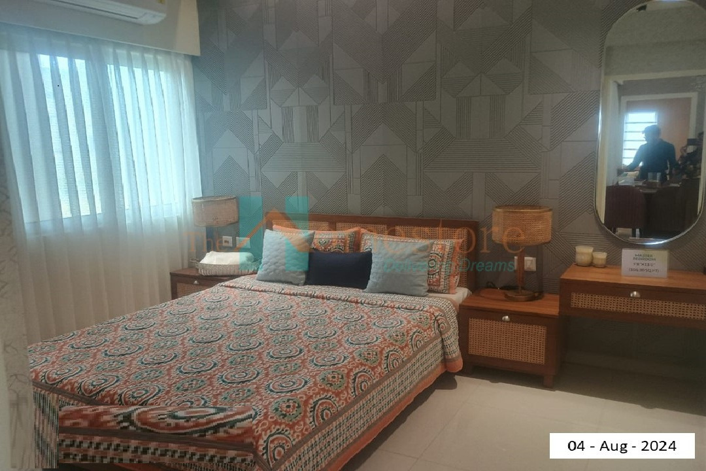
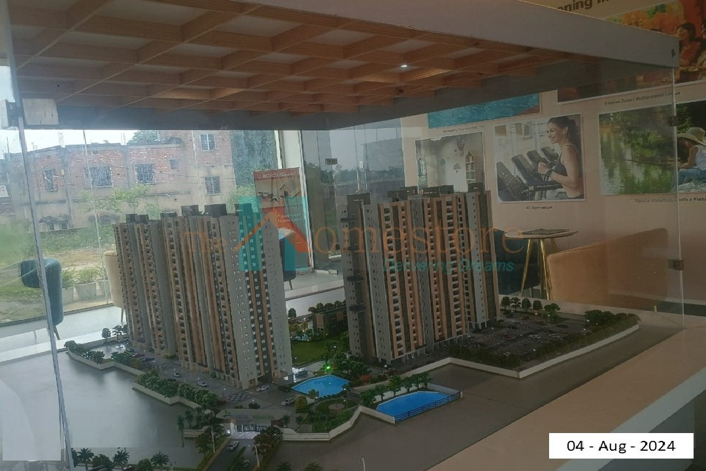
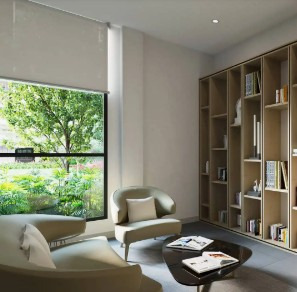
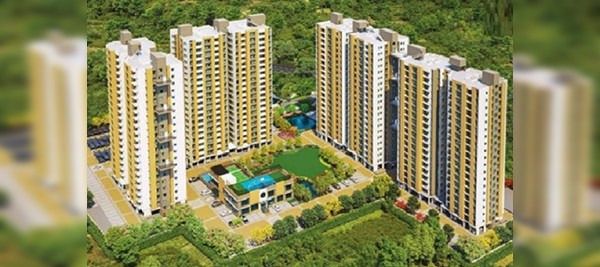



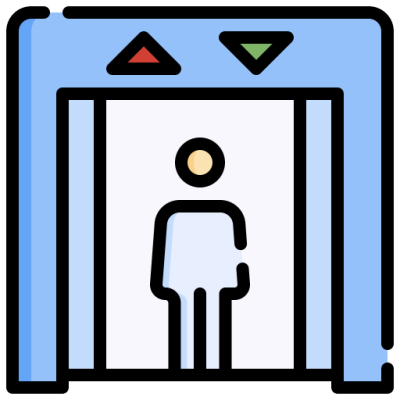

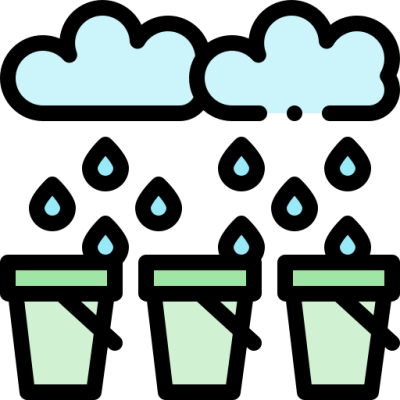



 Get in Touch
Get in Touch
 Download Brochure
Download Brochure