Alcove Regency
By Alcove RealtyLocation: Tangra, Kolkata
-
-
- Details123
-
New Complex Ready to Move
-
 Types
Types3,4 BHK Available
-
 Possession
PossessionDec, 2016
-
 Units
Units76
-
 Tower
Tower2
-
 Floors
Floors19
-
 Area
Area1.10 Acres
Why you should consider Alcove Regency ?
- Prime main road location ensures excellent visibility and easy accessibility
- Lush green spaces with beautiful gardens and ample tree plantation
- Spacious Rooms, Redefining Luxury Living
- 24/7 power backup ensures uninterrupted comfort and convenience at home
- Stay connected always with high-speed internet and smart intercom system
- Prestigious address near Bypass, offering seamless citywide connectivity and value
- Green design principles ensure eco-conscious, future-ready lifestyle and savings
- World-class amenities tailored for a refined, elevated lifestyle experience
Floor Plan
Neighbourhood
-
Sealdah (3.9 KM)
-
La Martiniere For Boys (3.9 KM)
-
Acropolis Mall (5.6 KM)
-
Maidan (5.7 KM)
-
Science City (1.1 KM)
-
ITC Royal Bengal (1.7 KM)
-
JW Marriott Hotel Kolkata (2.1 KM)
About Project
Alcove Regency is located in Topsia. This ready-to-move housing society offers a range of apartments tailored to suit every budget, ensuring you find your perfect fit without compromising on comfort or style. Choice between Luxurious spacious best 3BHK and 4BHK Flats in Kolkata,
Alcove Regency provides comfortable living space for families of all sizes. View yourself in a vibrant community where modern conveniences meet timeless elegance, all within reach in the heart of Kolkata.
Address: 27, Dr Ambedkar Sarani, Seal Lane, Topsia, Kolkata, West Bengal 700046
About Developer
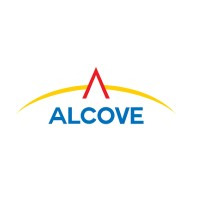
Alcove Realty has consistently set new benchmarks through its iconic projects, leaving an indelible mark on the architectural landscape. With over four decades of experience, this esteemed ‘four-generation’ company has earned its place among the most respected and admired real estate developers in Kolkata. Alcove Realty’s legacy is a testament to its unwavering commitment to quality, integrity, and customer satisfaction, positioning it as a leader at the forefront of the industry.
Lorem Ipsum is simply dummy text of the printing and typesetting industry. Lorem Ipsum has been the industry's standard dummy text ever since the 1500s, when an unknown printer took a galley of type and scrambled it to make a type specimen book.
-
outdoor amenities
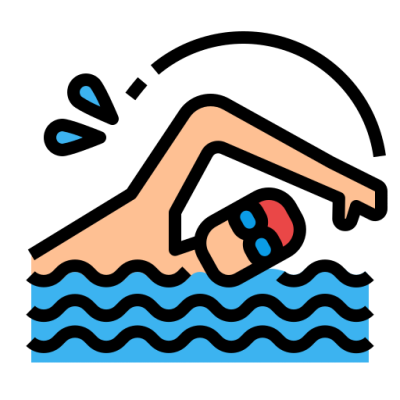
30 metre long swimming pool
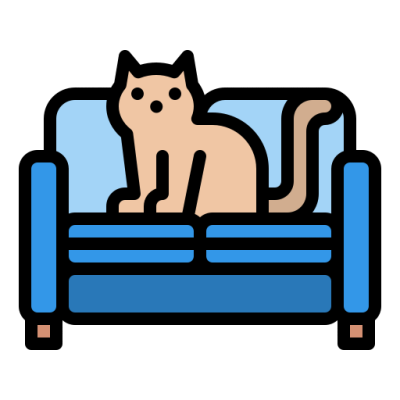
Pet friendly zone

Kids’ splash pool
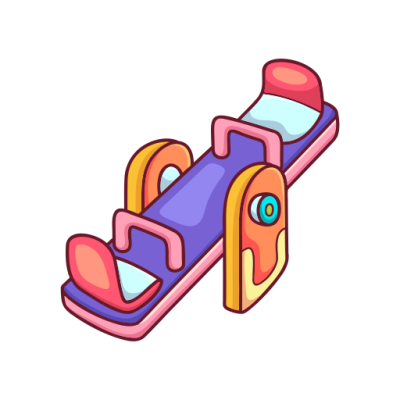
Kids’ play area
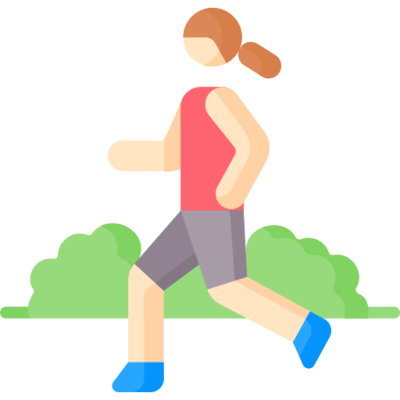
Jogging Track
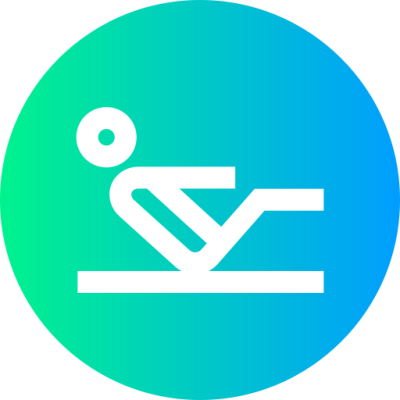
Yoga Lawn
-
Indoor amenities
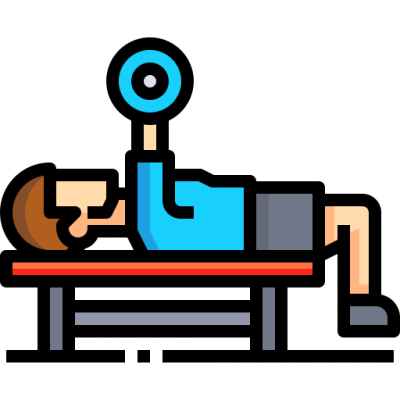
Gymnasium
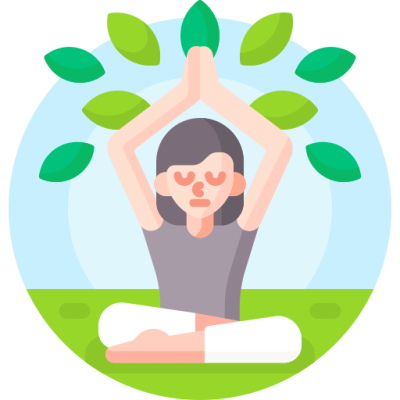
Yoga and Meditation Room
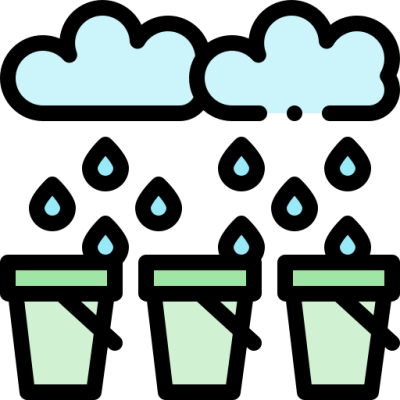
Rain water harvesting

Intercom facilities
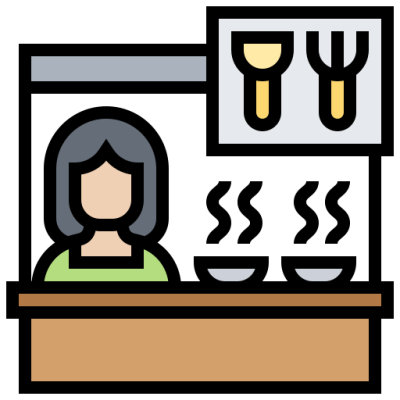
Cafeteria
-
Security amenities

3 tier security system
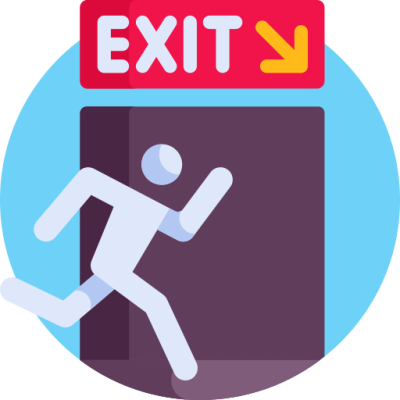
Fire door at fire escape staircase
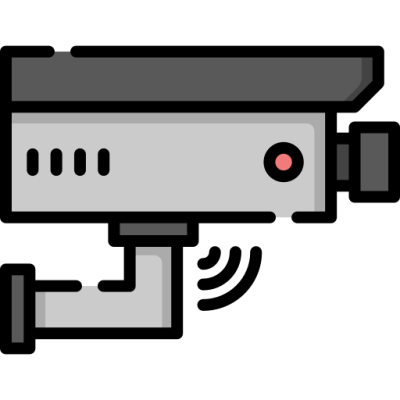
CCTV surveillance
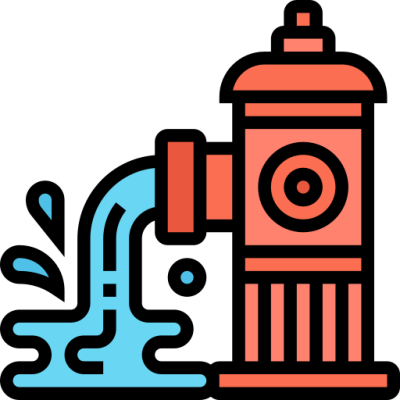
Fire hydrant system in common areas
-
Amenities

Gymnasium

Yoga and Meditation Room

Rain water harvesting

Intercom facilities

Cafeteria


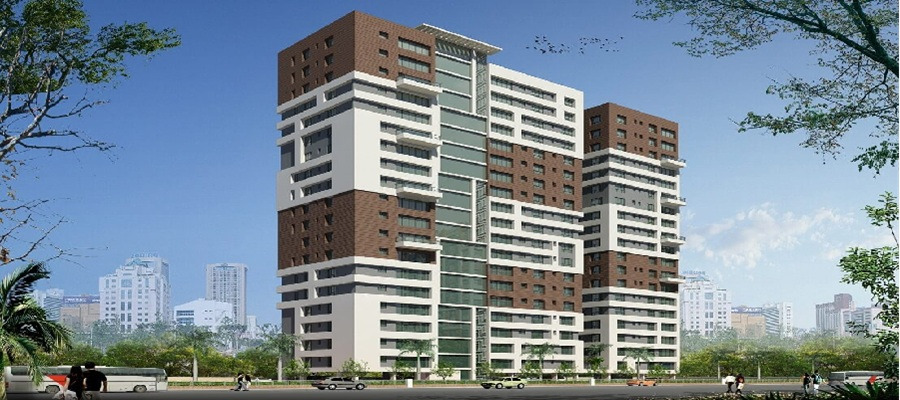
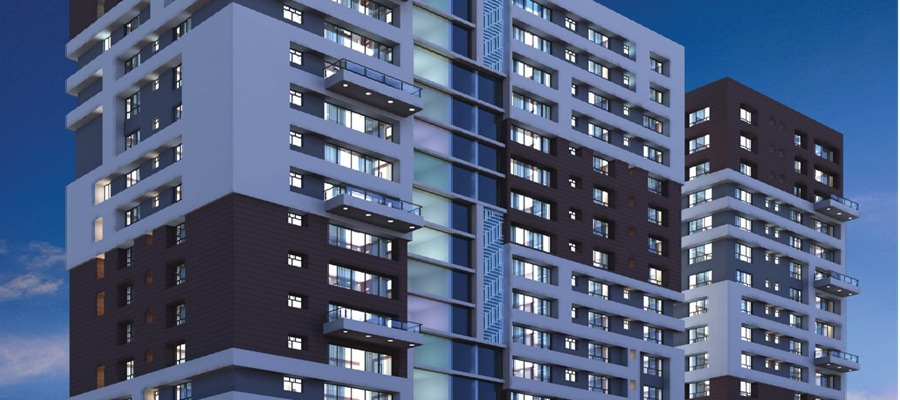
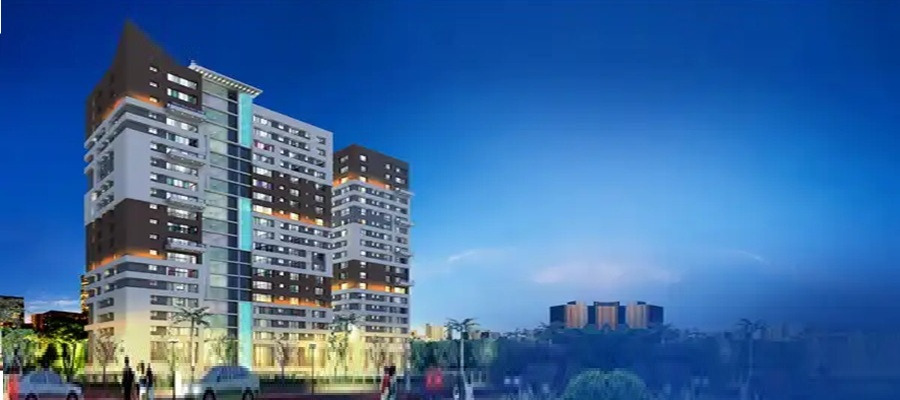
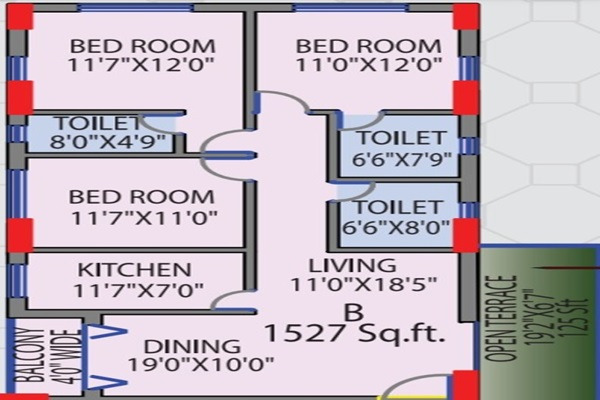

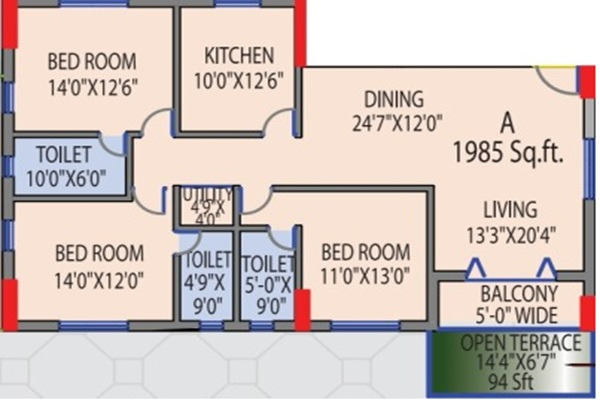
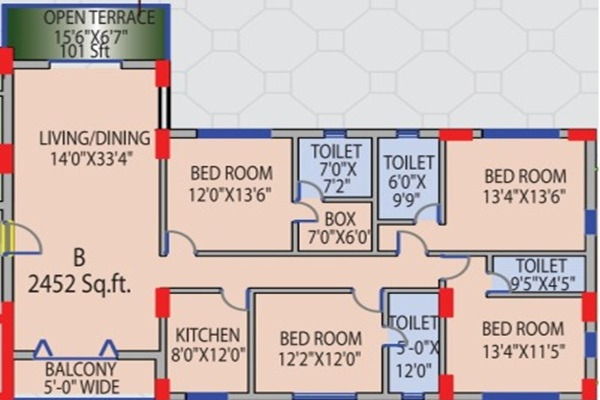
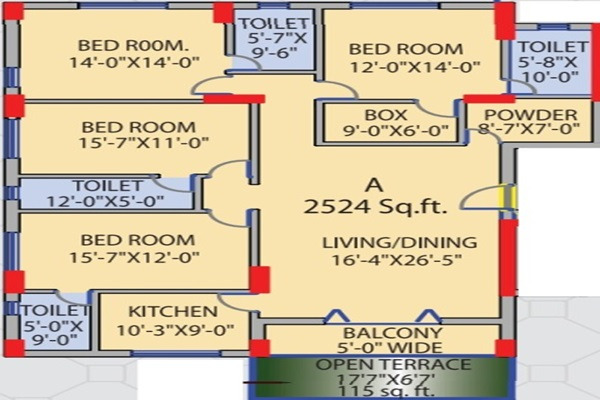

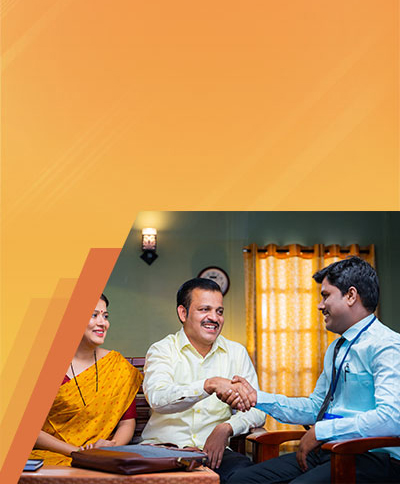
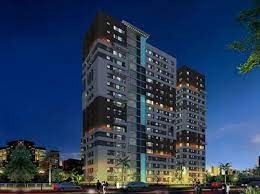
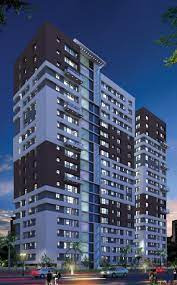
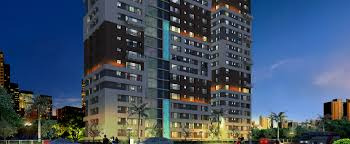
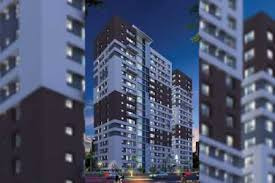
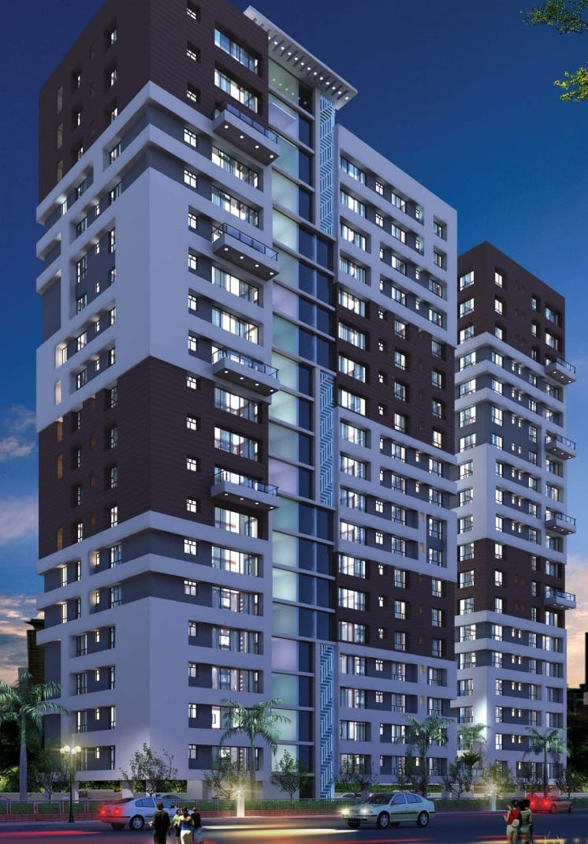
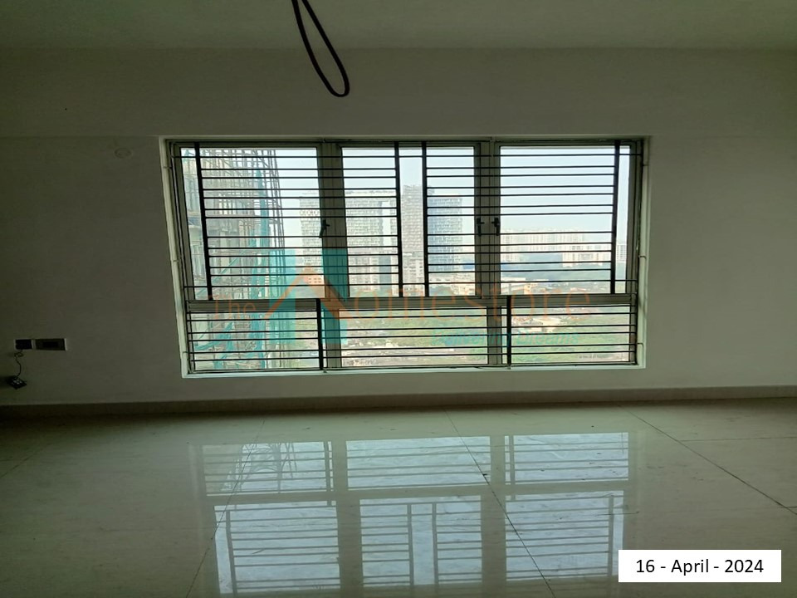
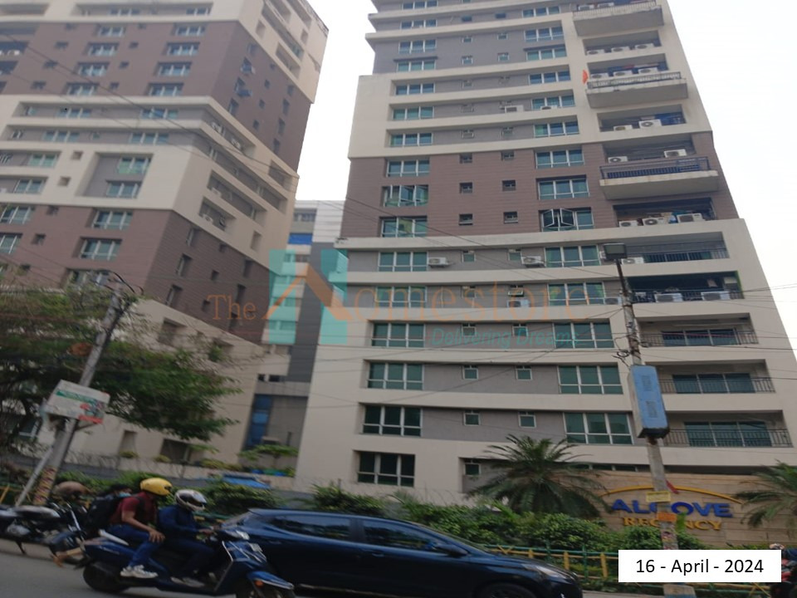
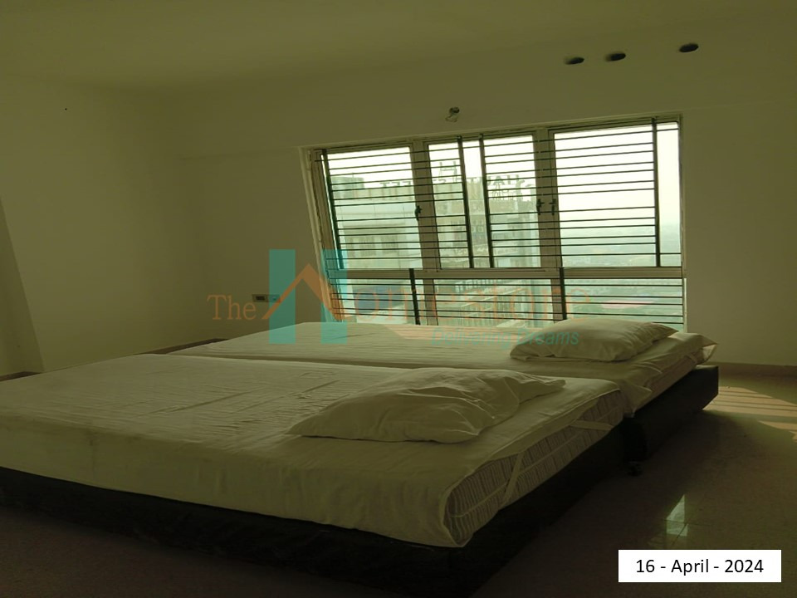

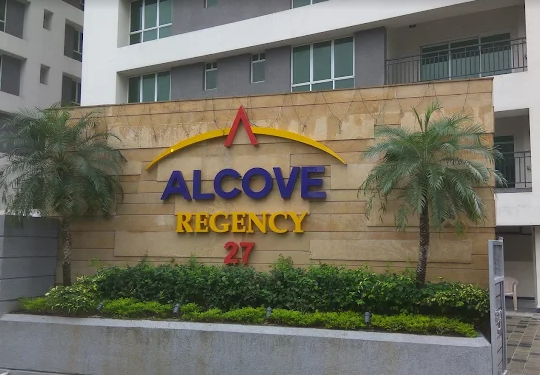




 Get in Touch
Get in Touch
 Download Brochure
Download Brochure