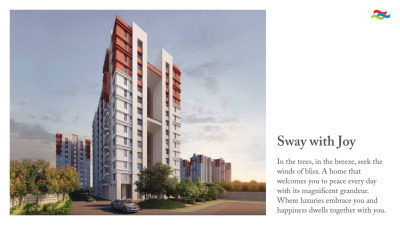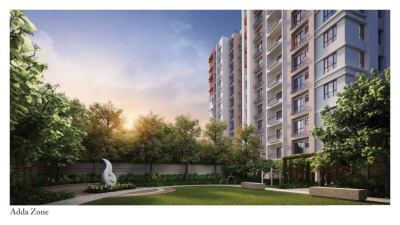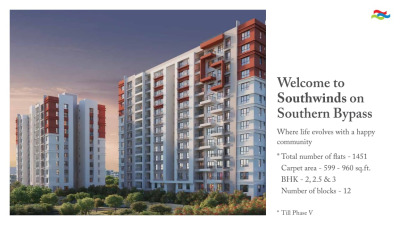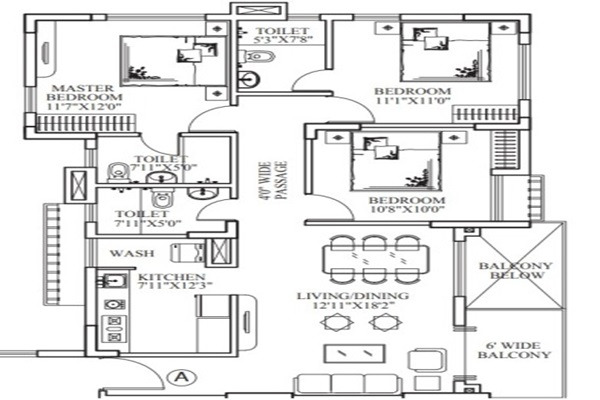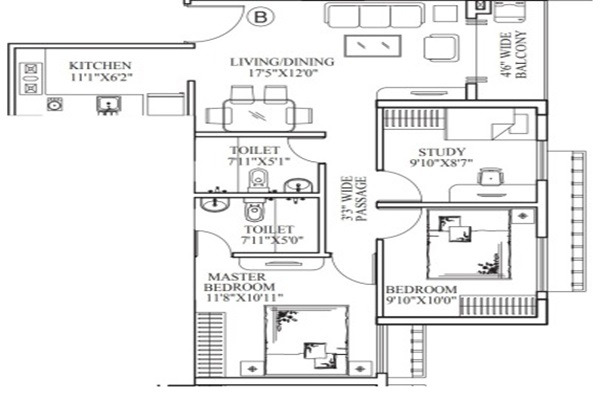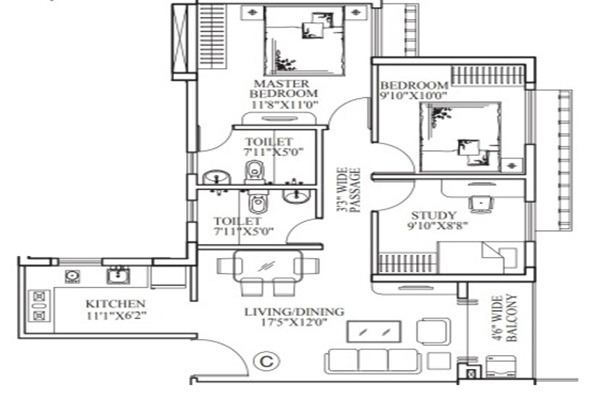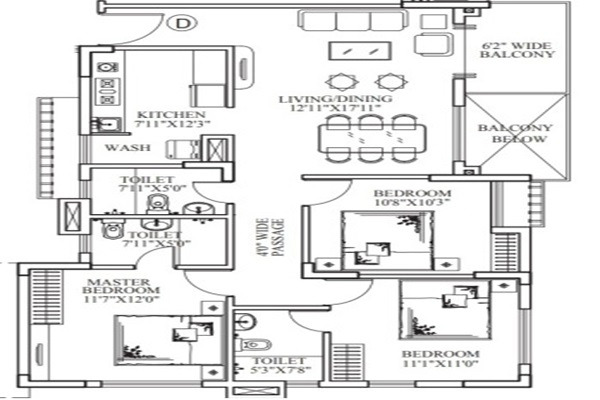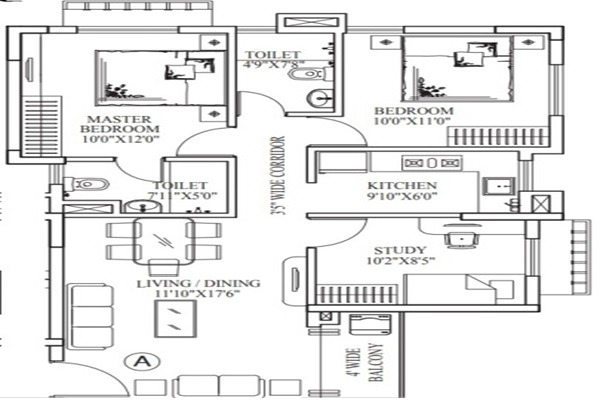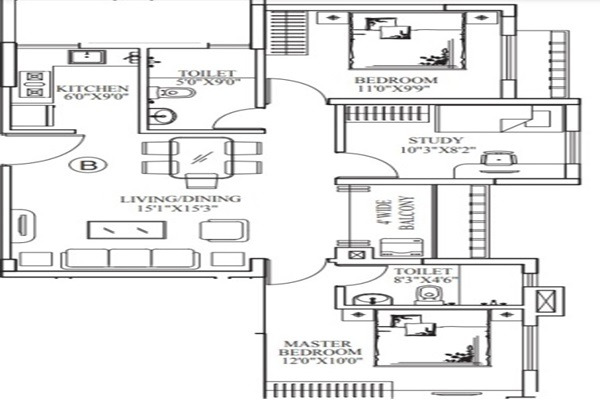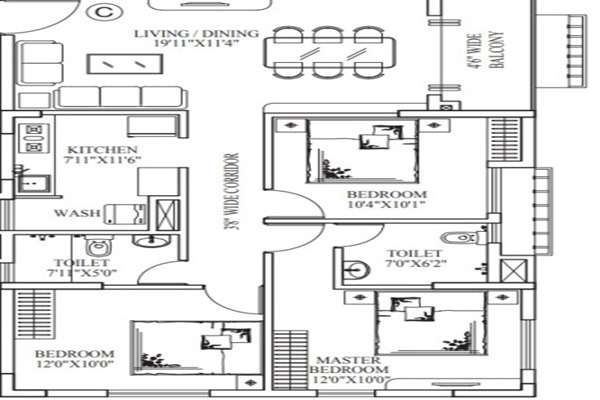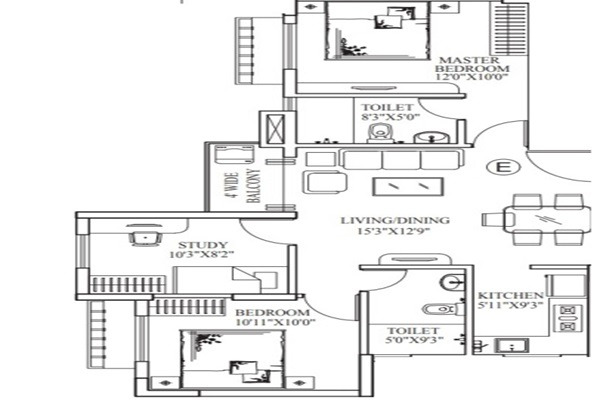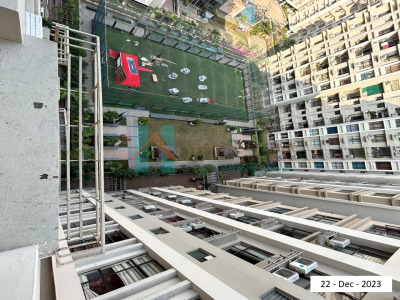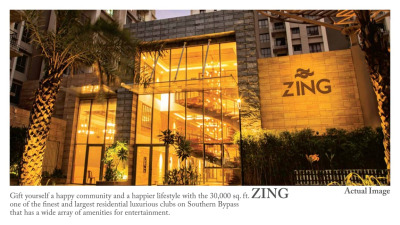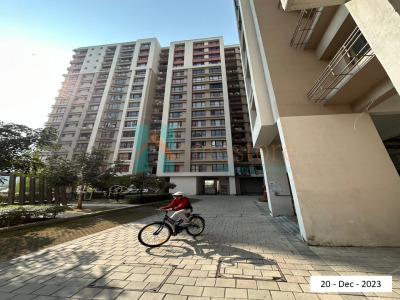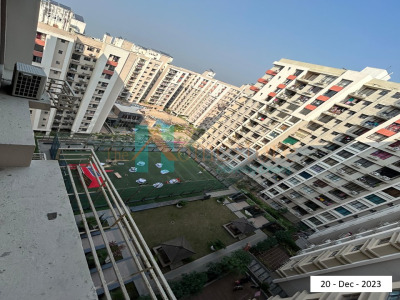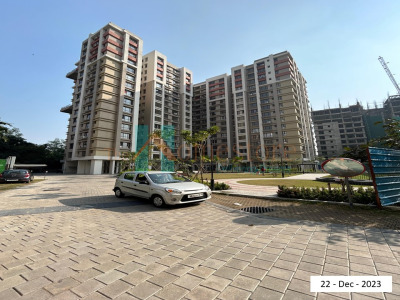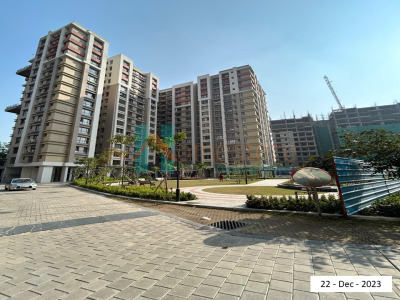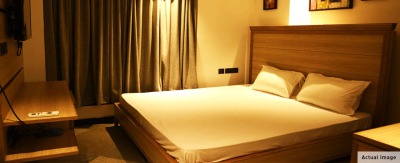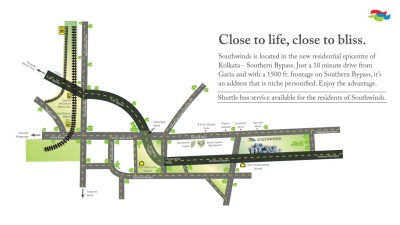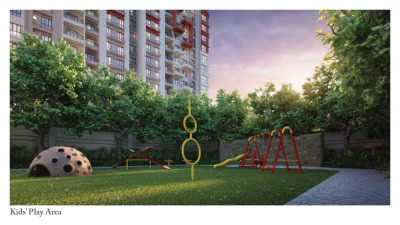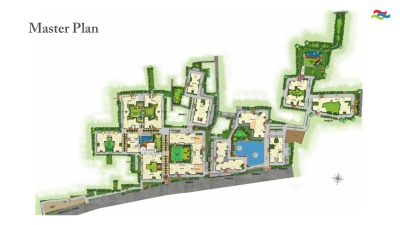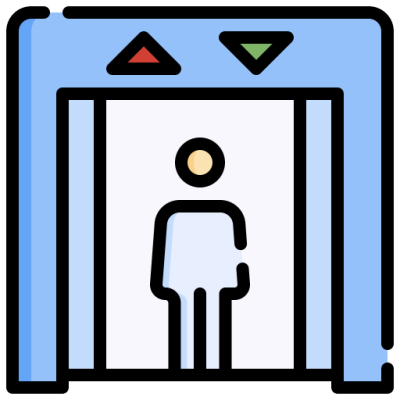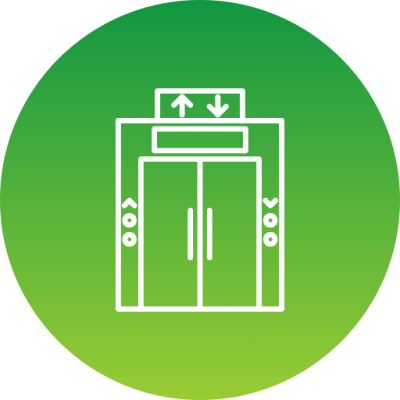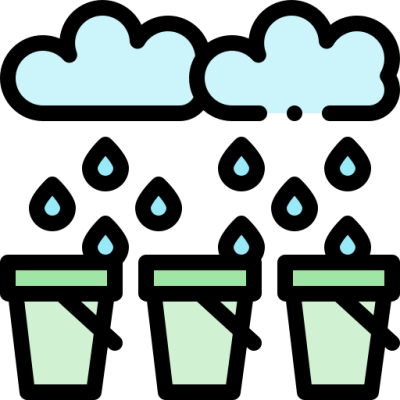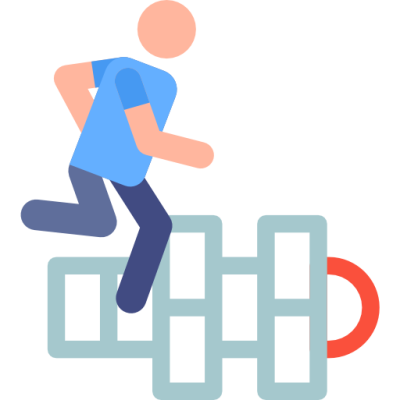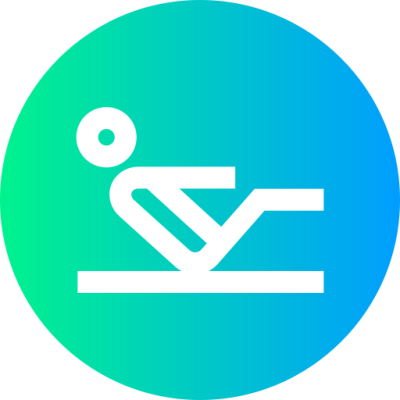Primarc Southwinds
By PrimarcLocation: Southern Bypass, South 24 PGS
-
RERA
RERA Details
WBRERA/P/SOU/2023/000024 -
New Complex Ready to Move
-
 Configuration
Configuration3, 2 BHK Available
-
 Possession
PossessionFeb, 2024
-
 Flats
Flats132
-
 Tower
Tower16
-
 Floors
Floors18
-
 Area
Area16.00 Acres
Why you should consider Primarc Southwinds ?
- Located on Southern Bypass with more than 1500 ft frontage
- Existence of natural water body within the project
- Pollution free environment with lush greenery
- Zing,dedicated club with all modern facilities
- Kids` Play Area
- Natural Waterbody
- Floating Viewing Deck
- Double height community hall
- Mini theater
Facings
- South East
- South West
- South
Views
- Sky View
- Garden View
About Project
Southwinds on Southern Bypass is a residential project that spans across 972 kattha of land. The project consists of flats in the typical unit sizes of 2, 2.5, 3, 3.5 & 4 BHK. It is a fully integrated residential complex by Primarc, the lead developer, in association with Srijan & Riya as the co-developers. The project comprises 1951 apartments with 16 blocks (G+11 - 6 blocks) (G+13 -1 block), (G+15 - 5 blocks), (G+18 - 4 blocks) where the possession of 1100 flats have taken place. There are more than 650 happy families residing at Southwinds. The project houses its club Zing - a 30,000 sq. ft. plush, residential clubhouse along with an extra 15000 sq.ft. clubhouse with state-of-the-art dining, recreational & wellness features. It also includes an in-house shopping centre amidst the best-in-class amenities like Multiple community hall, Multiple kid’s pool, Multiple children’s playing area, Multiple swimming pool with deck, Mini golf club, Cricket practice area, Skating rink, Basketball Court, Badminton Court, Pet zone, etc.
| Configuration | Unit Area |
|---|---|
| 3BHK+3T | 960 |
| 2BHK+S+2T | 721 |
| 2BHK+S+2T | 720 |
| 3BHK+3T | 959 |
| 2BHK+S+2T | 729 |
| 2BHK+S+2T | 730 |
| 3BHK+2T | 873 |
| 2BHK+S+2T | 708 |
Address: 132, Ghoshal Para Road, Kolkata-700148
Neighbourhood
-
Swarnim International School (2 KM)
-
Harinavi D.V.A.S. High School (2.2 KM)
-
The Summit School (2.5 KM)
-
Manikpur Primary Health Centre (1.3 KM)
-
Manikpur Primary Health Centre (1.3 KM)
-
Amenities

Cards Room
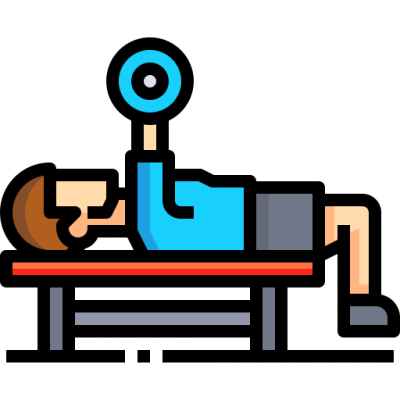
Gymnasium
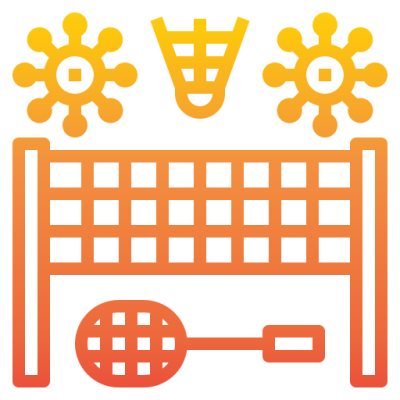
Badminton Court

Yoga and Meditation Room

Play Station Room

Banquet Hall
-
outDOOR amenities

30 metre long swimming pool

Pet friendly zone

Kids’ splash pool
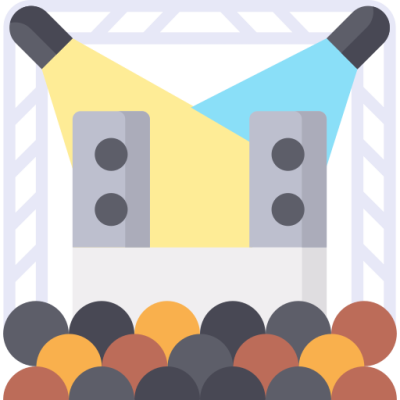
Festival Podium

Bar B Que Zone
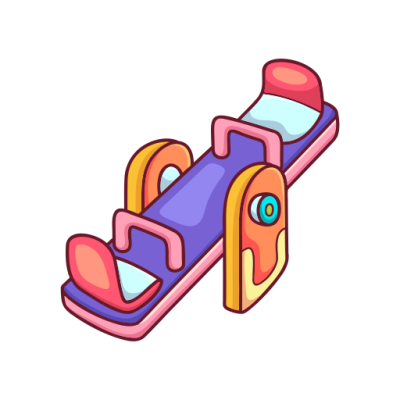
Kids’ play area
-
INDOOR amenities

Cards Room

Gymnasium

Badminton Court

Yoga and Meditation Room

Play Station Room

Banquet Hall
-
Security amenities

3 tier security system

Fire door at fire escape staircase
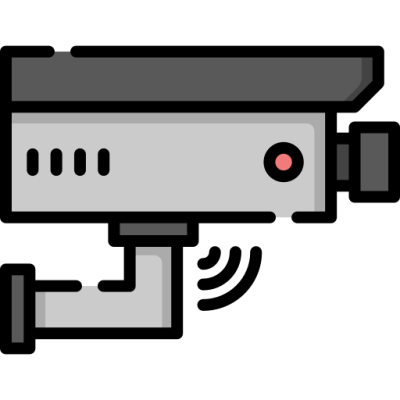
CCTV surveillance
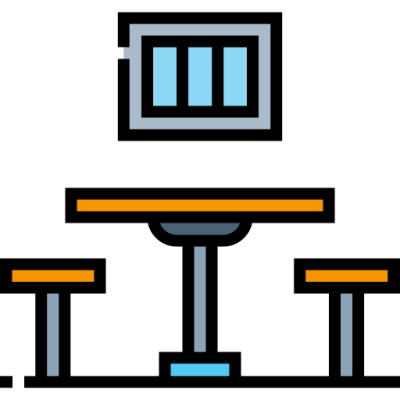
Manual call points in common areas
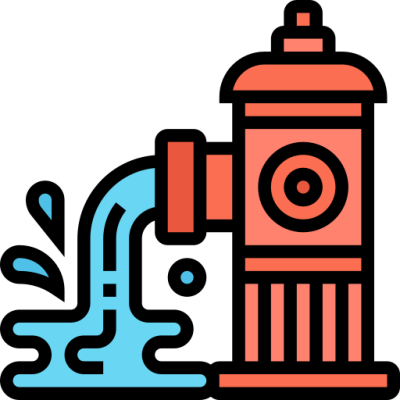
Fire hydrant system in common areas

Fire hydrant system in common areas
-
Amenities

Cards Room

Gymnasium

Badminton Court

Yoga and Meditation Room

Play Station Room

Banquet Hall
Project Images
Video
Project Videos
Similar Project
Discover our featured projects-
Download Brochure
Send us a query and don't be afraid to communicate your expectations and what you want from us. We will gladly respond to you.
Brochure -
Need loan assistance
Financing solution on best rates from multiple banking options. Along with, hassle free documentation and processing.
EMI Calculator


