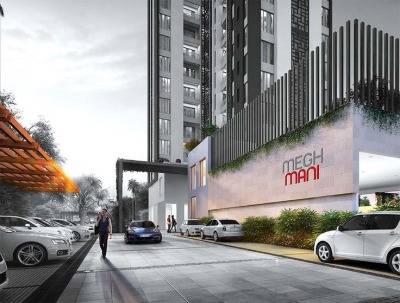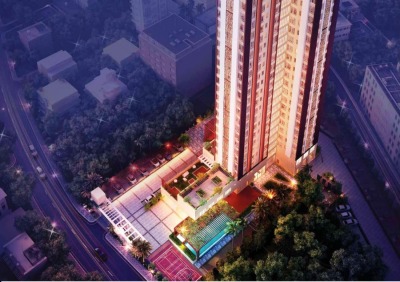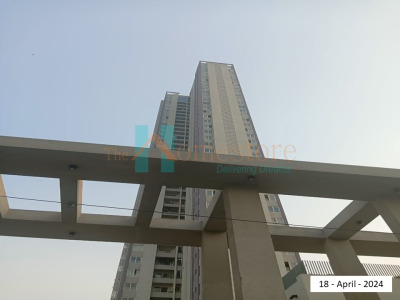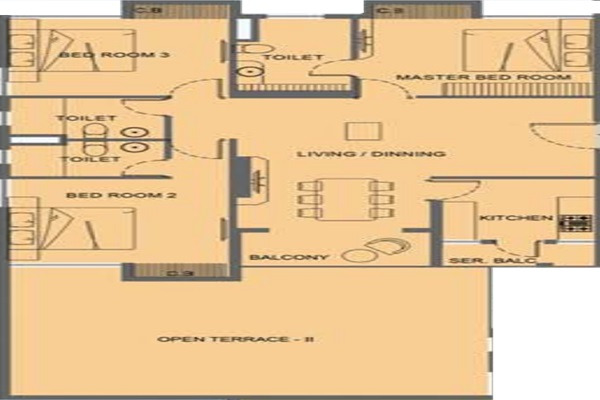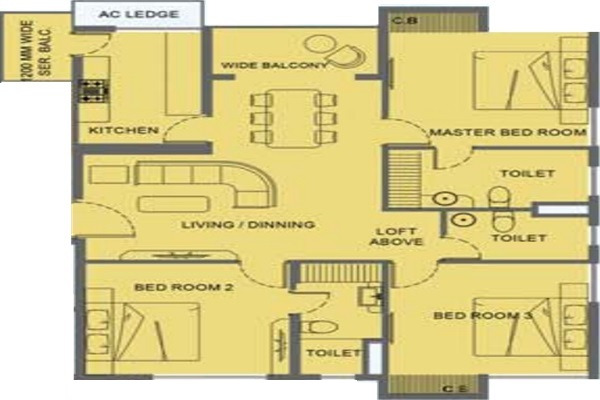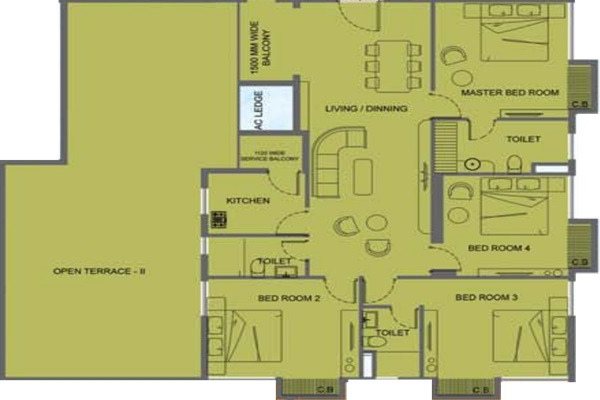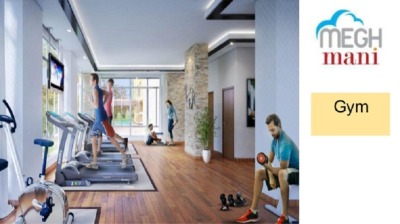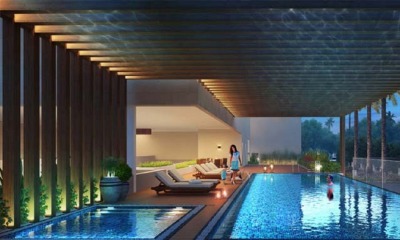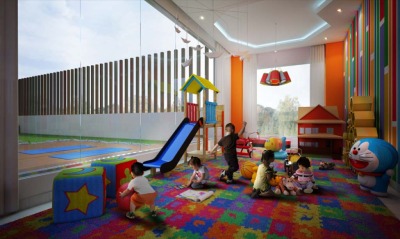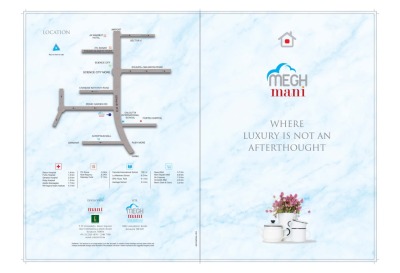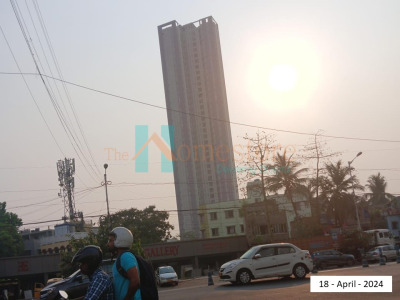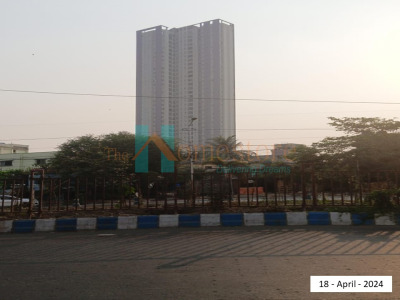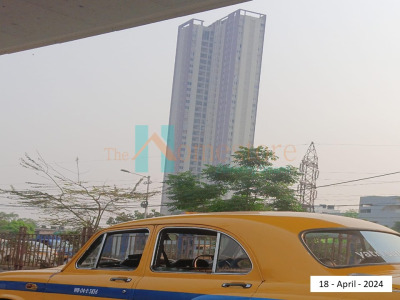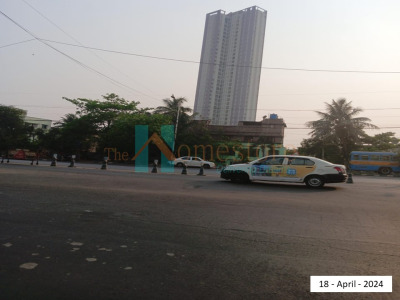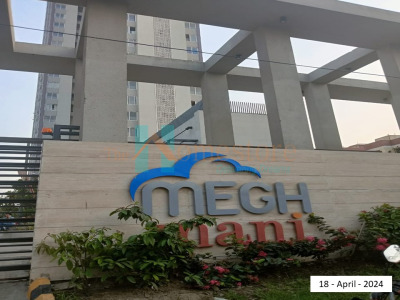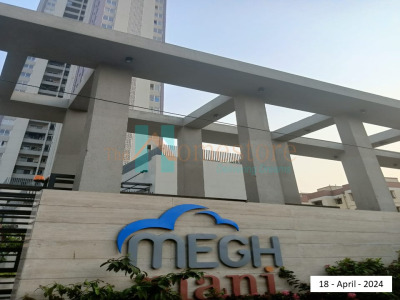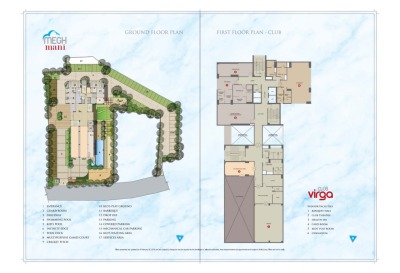Mani Megh Mani
By Mani GroupLocation: Kasba, South 24 PGS
-
HIRA
HIRA Details
HIRA/P/KOL/2019/000384 -
New Complex Ready to Move
-
 Configuration
Configuration3, 4 BHK Available
-
 Possession
PossessionJan, 2022
-
 Flats
Flats105
-
 Tower
Tower1
-
 Floors
Floors37
-
 Area
Area1.30 Acres
Why you should consider Mani Megh Mani ?
- On Road Project to EM Bypass Road
- Three Side Open Flats
- Properties with 100% power backup available
- Cricket Pitch
- Infinity EDGE Swimming Pool
- All Flat are Vaastu-compliant
- 2 min walking from V.I.P Bazar Metro
Facings
- South East
- South West
Views
- Sky View
- Garden View
- Pool view
About Project
Welcome to Megh Mani, a highly anticipated residential venture located in E M Bypass, Kolkata, offering a plethora of amenities and facilities to cater to the needs of home seekers. With its array of conveniences, Megh Mani is poised to leave a lasting impression on you.
Developed by Mani Group, Megh Mani epitomizes excellence in residential living. This beautifully conceptualized project is spread across a high-rise tower and comprises 108 units of 3 BHK and 4 BHK apartments, ensuring ample choices for discerning homebuyers.
Experience luxury living at its finest with apartment options ranging from INR 1.41 Cr. to 1.71 Cr. Each living space is meticulously crafted to offer an unparalleled lifestyle, with 3 BHK flats spanning between 1722 sq. ft. and 1734 sq. ft., and 4 BHK flats ranging from 1722 sq. ft. to 2086 sq. ft.
Immerse yourself in an exquisite lifestyle, where high-quality construction materials and state-of-the-art civil work define the essence of Megh Mani. Indulge in a wealth of amenities including a Club House, Swimming Pool, Kids Play Area, Gymnasium, Indoor Games Room, and Outdoor Tennis Courts, designed to enhance your living experience.
Discover the epitome of residential luxury at Megh Mani, where every detail is meticulously curated to exceed your expectations. Welcome home to a life of unparalleled comfort, convenience, and sophistication.
| Configuration | Unit Area |
|---|---|
| 3BHK+3T | 1741 |
| 3BHK+3T | 1290 |
| 4BHK+3T | 2298 |
Address: Picnic Garden Rd, Amrabati, Kasba, Kolkata
Neighbourhood
-
Shimla Biryani Restaurant (290 M)
-
Bondel Gate Shiv Mandir (2.7 KM)
-
VIP Bazar Bus Stop (900 M)
-
VIP Nagar High School (550 M)
-
KB Hospital (1.8 KM)
-
Swami Vivekananda Smrity Vidya (170 M)
-
Amenities

Cards Room
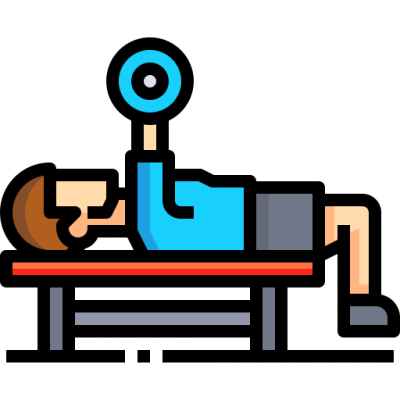
Gymnasium

Yoga and Meditation Room

Library
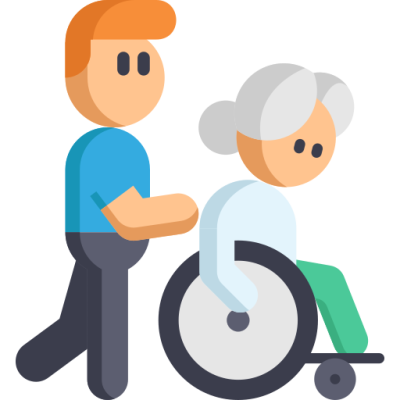
Wheelchair friendly common area toilets

Cafeteria
-
outDOOR amenities

30 metre long swimming pool

Pet friendly zone

Kids’ splash pool

Bar B Que Zone
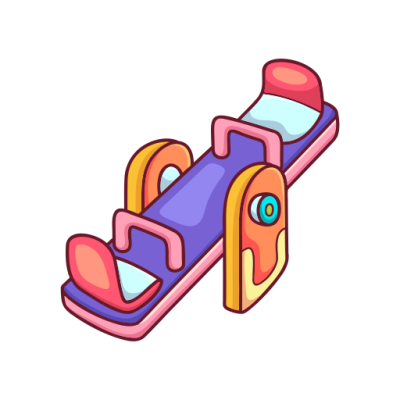
Kids’ play area

Jogging Track
-
INDOOR amenities

Cards Room

Gymnasium

Yoga and Meditation Room

Library

Wheelchair friendly common area toilets

Cafeteria
-
Security amenities

3 tier security system

Fire door at fire escape staircase

Security desk under every block
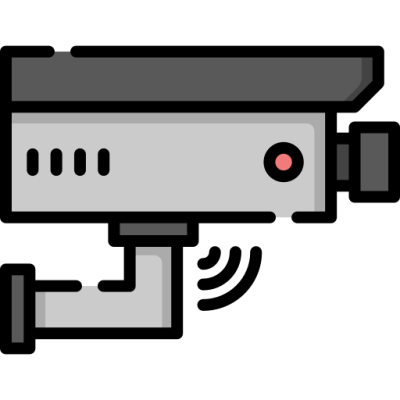
CCTV surveillance
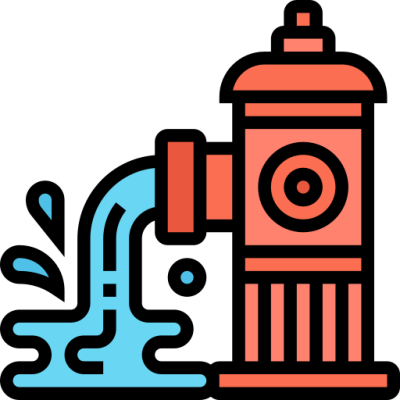
Fire hydrant system in common areas

Fire hydrant system in common areas
-
Amenities

Cards Room

Gymnasium

Yoga and Meditation Room

Library

Wheelchair friendly common area toilets

Cafeteria
Project Images
Video
Project Videos
Similar Project
Discover our featured projects-
Download Brochure
Send us a query and don't be afraid to communicate your expectations and what you want from us. We will gladly respond to you.
Brochure -
Need loan assistance
Financing solution on best rates from multiple banking options. Along with, hassle free documentation and processing.
EMI Calculator


