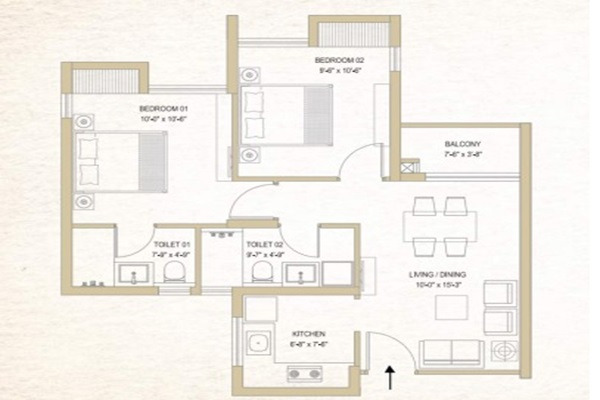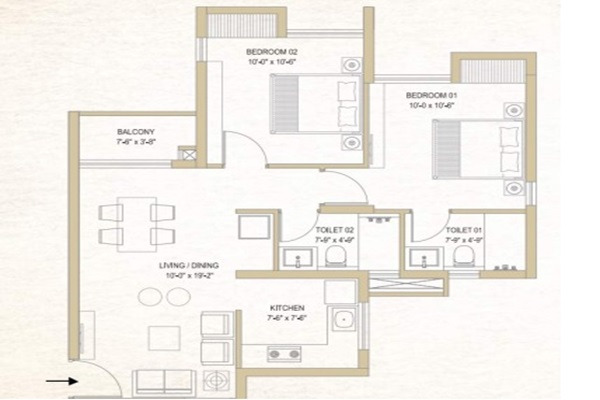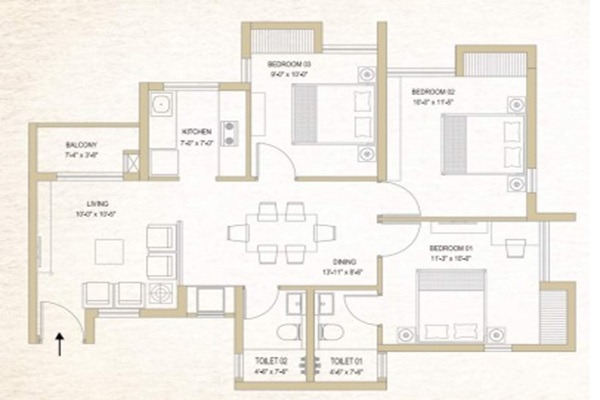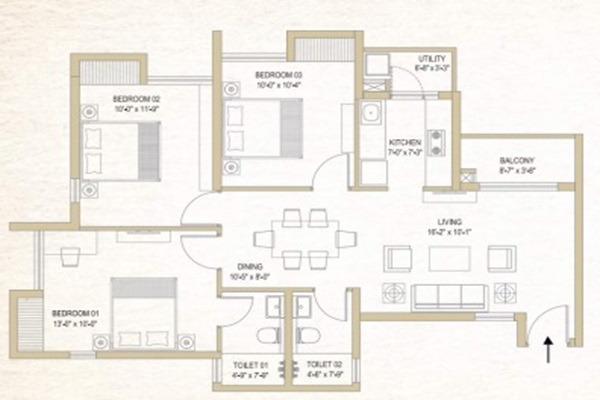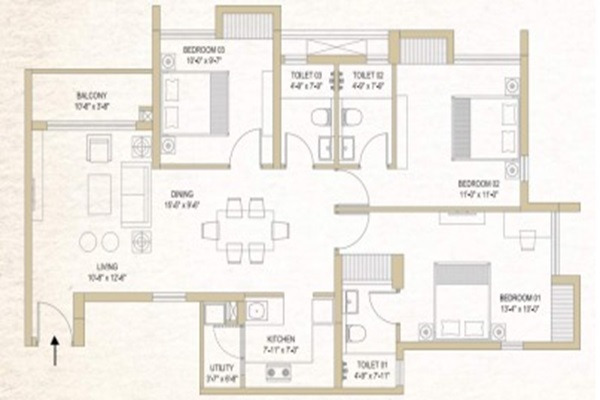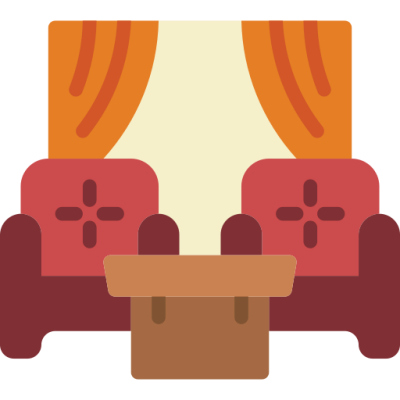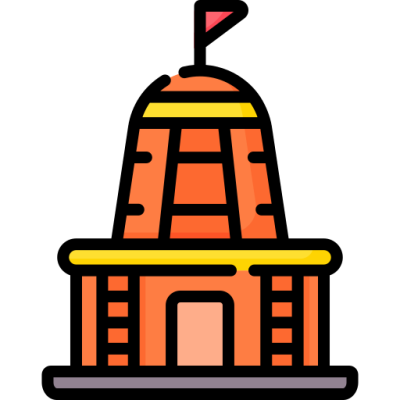DTC Sojon
By DTC ProjectsLocation: Joka, South 24 PGS
-
RERA
RERA Details
WBRERA/P/SOU/2023/000149 -
New Complex Under Construction
-
 Configuration
Configuration2, 3 BHK Available
-
 Possession
PossessionDec, 2026
-
 Flats
Flats2500
-
 Tower
Tower11
-
 Floors
Floors18
-
 Area
Area20.00 Acres
Why you should consider DTC Sojon ?
- Joka Metro is only three minutes away from the project
- Efficient planning with zero wastage of Space
- Enormous 90,000 square foot green podium
- Aesthetically designed 3-side open units
- Surrounded by a sense of grandeur in a 60,000-square-foot area
- Banquet Spill Over Gardens
- Sunken Amphitheatre
-
Puja Celebration Lawn
Facings
- South East
- South West
- South.
Views
- Pool view
- Garden view
- Sky View
About Project
Introducing DTC Sojon, a prestigious under-construction project located in Joka, Kolkata South, scheduled for completion in December 2026. This project offers a selection of 2 and 3 BHK apartments, boasting super built-up areas ranging from 880 to 960 sq ft.
With prices starting from ₹45 Lakh for 2 BHK apartments and ₹45 Lakh to ₹75 Lakh for overall units, DTC Sojon provides affordable yet luxurious living options for discerning homebuyers.
Experience the convenience of modern living with over 30 facilities meticulously incorporated into the project. From 3D floor plans to compliance with RERA and HIRA regulations, DTC Sojon ensures transparency and quality assurance throughout the construction process.
Secure your dream home in DTC Sojon today and embark on a journey towards a fulfilling and comfortable lifestyle in one of Kolkata's most sought-after locations.
| Configuration | Unit Area |
|---|---|
| 2BHK+2T | 659 |
| 2BHK+2T | 724 |
| 3BHK+2T | 851 |
| 3BHK+2T | 938 |
| 3BHK+3T | 1110 |
Address: Diamond Harbour Rd, next to IIM, Hanspukuria, Kolkata, West Bengal 700104
Neighbourhood
-
Indian Institute of Management Calcutta (650 M)
-
Vivekananda Mission School (500 M)
-
Bharat Sevashram Sangha Hospital (600 M)
-
Thakurpukur Police Station (3.1 KM)
-
Overhead Water Tank (8.6 KM)
-
outDOOR amenities

30 metre long swimming pool

Kids’ splash pool

Bar B Que Zone

Jogging Track

Yoga Lawn

Fitness Station
-
INDOOR amenities

Cards Room
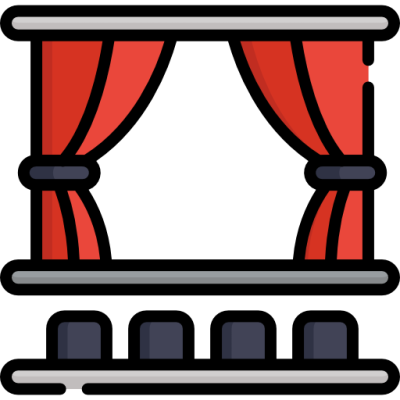
Mini Theatre
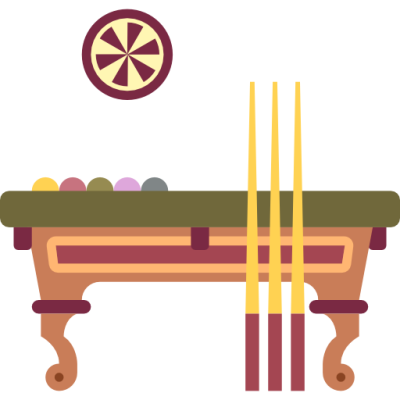
Pool Table
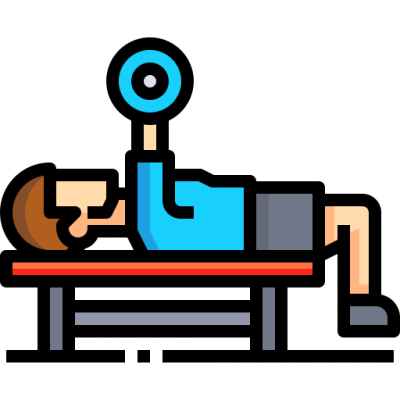
Gymnasium

Basketball Court

Indoor Cricket
-
Security amenities

3 tier security system

Fire door at fire escape staircase

Security desk under every block
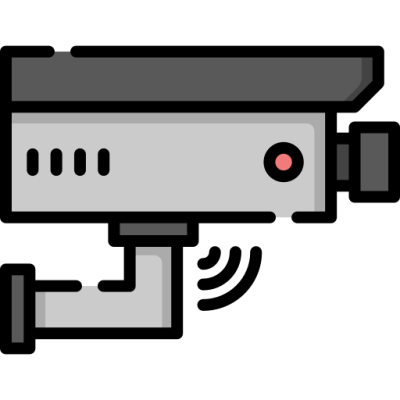
CCTV surveillance
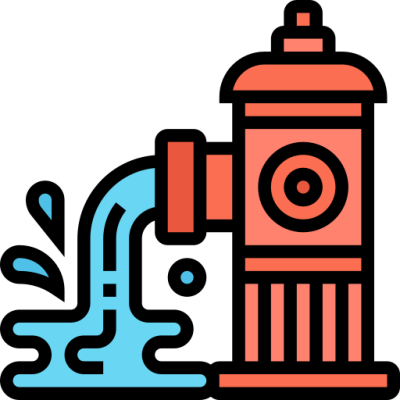
Fire hydrant system in common areas

Fire hydrant system in common areas
Project Images
Video
Project Videos
Similar Project
Discover our featured projects-
Download Brochure
Send us a query and don't be afraid to communicate your expectations and what you want from us. We will gladly respond to you.
Brochure -
Need loan assistance
Financing solution on best rates from multiple banking options. Along with, hassle free documentation and processing.
EMI Calculator





